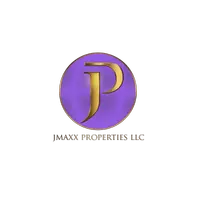For more information regarding the value of a property, please contact us for a free consultation.
Key Details
Sold Price $398,000
Property Type Single Family Home
Sub Type Single Family Residence
Listing Status Sold
Purchase Type For Sale
Square Footage 2,228 sqft
Price per Sqft $178
Subdivision Chalet Royale
MLS Listing ID 10565257
Sold Date 08/13/25
Style Traditional
Bedrooms 4
Full Baths 3
HOA Y/N No
Year Built 1993
Annual Tax Amount $3,782
Tax Year 2024
Lot Size 0.560 Acres
Acres 0.56
Lot Dimensions 24393.6
Property Sub-Type Single Family Residence
Source Georgia MLS 2
Property Description
Situated on a spacious and fully fenced over half an acre lot, this beautifully maintained 4 bedroom, 3 bathroom home offers the perfect space for growing families with no HOA restrictions. Step inside to discover a light filled, open layout featuring an updated kitchen with modern finishes and a gorgeous primary bathroom renovation. The heart of the home is the screened in porch/sunroom, ideal for relaxing or entertaining year round. Keep the windows closed on winter days or open the sliding windows with screens for the beautiful breezy days. Enjoy outdoor living on the expansive deck with a charming pergola, perfect for grilling, dining, or just soaking in the serene backyard views. Need storage or a workshop? The oversized 2 car garage provides plenty of space for both. Located in a quiet, established neighborhood close to top rated schools, beautiful parks, and a wide variety of shopping and dining options, this home truly has it all.
Location
State GA
County Gwinnett
Rooms
Other Rooms Other, Shed(s)
Basement Bath Finished, Daylight, Finished, Interior Entry
Dining Room Separate Room
Interior
Interior Features Master On Main Level, Roommate Plan, Split Foyer, Tile Bath, Vaulted Ceiling(s), Walk-In Closet(s)
Heating Central, Natural Gas
Cooling Ceiling Fan(s), Central Air
Flooring Carpet, Hardwood
Fireplaces Number 1
Fireplaces Type Factory Built, Family Room, Gas Starter
Fireplace Yes
Appliance Dishwasher, Gas Water Heater, Range, Stainless Steel Appliance(s)
Laundry Other
Exterior
Parking Features Garage, Storage, Garage Door Opener
Garage Spaces 2.0
Fence Back Yard, Chain Link, Fenced
Community Features Street Lights, Walk To Schools
Utilities Available Cable Available, Electricity Available, High Speed Internet, Natural Gas Available, Phone Available, Underground Utilities, Water Available
View Y/N No
Roof Type Composition
Total Parking Spaces 2
Garage Yes
Private Pool No
Building
Lot Description Private
Faces Please use GPS.
Sewer Septic Tank
Water Public
Structure Type Wood Siding
New Construction No
Schools
Elementary Schools Freemans Mill
Middle Schools Twin Rivers
High Schools Mountain View
Others
HOA Fee Include None
Tax ID R7057 254
Security Features Smoke Detector(s)
Acceptable Financing Cash, Conventional, FHA, VA Loan
Listing Terms Cash, Conventional, FHA, VA Loan
Special Listing Condition Resale
Read Less Info
Want to know what your home might be worth? Contact us for a FREE valuation!

Our team is ready to help you sell your home for the highest possible price ASAP

© 2025 Georgia Multiple Listing Service. All Rights Reserved.
GET MORE INFORMATION
Aormeese "MeeMee" Jenkins
Real Estate Broker | License ID: 333549
Real Estate Broker License ID: 333549




