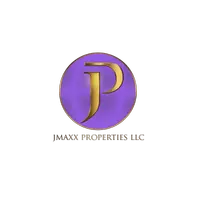For more information regarding the value of a property, please contact us for a free consultation.
Key Details
Sold Price $325,000
Property Type Townhouse
Sub Type Townhouse
Listing Status Sold
Purchase Type For Sale
Square Footage 1,216 sqft
Price per Sqft $267
Subdivision Devonshire
MLS Listing ID 10528062
Sold Date 06/10/25
Style Traditional
Bedrooms 2
Full Baths 2
Half Baths 1
HOA Fees $1,980
HOA Y/N Yes
Year Built 1998
Annual Tax Amount $1,369
Tax Year 2024
Lot Size 1,219 Sqft
Acres 0.028
Lot Dimensions 1219.68
Property Sub-Type Townhouse
Source Georgia MLS 2
Property Description
Welcome to this immaculately maintained 2-bedroom, 2.5-bath townhouse in the highly sought-after Devonshire subdivision in Alpharetta. This charming home features fresh paint throughout, brand new carpet upstairs, and sleek luxury vinyl flooring on the main level. The updated kitchen is a chef's delight with granite countertops, stainless steel appliances, and a gas range. Enjoy the open floorplan, complete with a cozy gas fireplace and new sliding glass doors leading to a private walk-out patio with peaceful wooded views. Major systems have been thoughtfully updated, including a new water heater (2018), HVAC (2021), and roof (2024). Located in a desirable swim and tennis community, this home is just minutes from GA-400 and a wide variety of shopping and dining options-offering the perfect blend of comfort, convenience, and lifestyle.
Location
State GA
County Fulton
Rooms
Basement None
Interior
Interior Features Roommate Plan, Walk-In Closet(s)
Heating Central, Natural Gas
Cooling Ceiling Fan(s), Central Air
Flooring Carpet, Tile
Fireplaces Number 1
Fireplace Yes
Appliance Dishwasher, Disposal, Dryer, Gas Water Heater, Refrigerator, Washer
Laundry In Hall, Laundry Closet, Upper Level
Exterior
Parking Features Assigned
Garage Spaces 2.0
Fence Back Yard, Privacy
Community Features Pool, Tennis Court(s), Walk To Schools, Near Shopping
Utilities Available Cable Available, Electricity Available, High Speed Internet, Natural Gas Available, Phone Available, Sewer Available, Water Available
View Y/N No
Roof Type Composition
Total Parking Spaces 2
Garage No
Private Pool No
Building
Lot Description Private
Faces From GA 400, Take Holcomb Bridge East, Left on Nesbit Ferry RD, Left on Devonshire DR. Right on Buckland DR.
Foundation Slab
Sewer Public Sewer
Water Public
Structure Type Vinyl Siding
New Construction No
Schools
Elementary Schools River Eves
Middle Schools Holcomb Bridge
High Schools Centennial
Others
HOA Fee Include Other
Tax ID 12 293008221810
Special Listing Condition Resale
Read Less Info
Want to know what your home might be worth? Contact us for a FREE valuation!

Our team is ready to help you sell your home for the highest possible price ASAP

© 2025 Georgia Multiple Listing Service. All Rights Reserved.
GET MORE INFORMATION
Aormeese "MeeMee" Jenkins
Real Estate Broker | License ID: 333549
Real Estate Broker License ID: 333549




