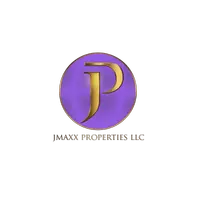For more information regarding the value of a property, please contact us for a free consultation.
Key Details
Sold Price $337,000
Property Type Single Family Home
Sub Type Single Family Residence
Listing Status Sold
Purchase Type For Sale
Square Footage 2,905 sqft
Price per Sqft $116
Subdivision Shores Edge
MLS Listing ID 10470405
Sold Date 05/13/25
Style Traditional
Bedrooms 4
Full Baths 3
Half Baths 1
HOA Fees $575
HOA Y/N Yes
Originating Board Georgia MLS 2
Year Built 1993
Annual Tax Amount $3,008
Tax Year 2024
Lot Size 9,147 Sqft
Acres 0.21
Lot Dimensions 9147.6
Property Sub-Type Single Family Residence
Property Description
This stunning home offers a warm and inviting family room with a cozy fireplace, a separate living room, and a formal dining room-perfect for entertaining. The eat-in kitchen boasts solid surface countertops, stainless steel appliances, and ample cabinet space. Step outside to enjoy a large deck overlooking a spacious, fenced-in backyard, ideal for outdoor gatherings. Upstairs, the primary suite is a true retreat, featuring a private balcony, ensuite bathroom with a walk-in closet, dual vanity, soaking tub, and separate shower. Three additional generously sized bedrooms complete the upper level. The fully finished basement adds incredible versatility, offering a bonus room with a mini kitchen-including a stove, refrigerator, dishwasher, and an additional washer/dryer connection. It also includes a full bathroom and two additional rooms, perfect for a home office, guest space, or extra bedrooms. This home offers the perfect blend of comfort, space, and functionality-don't miss the opportunity to make it yours!
Location
State GA
County Dekalb
Rooms
Basement Bath Finished, Daylight, Exterior Entry, Finished, Full, Interior Entry
Interior
Interior Features Double Vanity, Vaulted Ceiling(s), Walk-In Closet(s)
Heating Central, Natural Gas
Cooling Central Air, Electric
Flooring Carpet
Fireplaces Number 1
Fireplaces Type Family Room
Fireplace Yes
Appliance Dishwasher, Gas Water Heater
Laundry Other
Exterior
Parking Features Garage
Garage Spaces 2.0
Fence Back Yard, Fenced, Wood
Community Features Lake, Pool, Street Lights
Utilities Available Cable Available, Electricity Available, Natural Gas Available, Phone Available, Sewer Available, Water Available
Waterfront Description No Dock Or Boathouse
View Y/N No
Roof Type Composition
Total Parking Spaces 2
Garage Yes
Private Pool No
Building
Lot Description Private
Faces GPS Friendly
Sewer Public Sewer
Water Public
Structure Type Wood Siding
New Construction No
Schools
Elementary Schools Princeton
Middle Schools Stephenson
High Schools Stephenson
Others
HOA Fee Include Other
Tax ID 18 026 01 045
Acceptable Financing Cash, Conventional, VA Loan
Listing Terms Cash, Conventional, VA Loan
Special Listing Condition Resale
Read Less Info
Want to know what your home might be worth? Contact us for a FREE valuation!

Our team is ready to help you sell your home for the highest possible price ASAP

© 2025 Georgia Multiple Listing Service. All Rights Reserved.
GET MORE INFORMATION
Aormeese "MeeMee" Jenkins
Real Estate Broker | License ID: 333549
Real Estate Broker License ID: 333549




