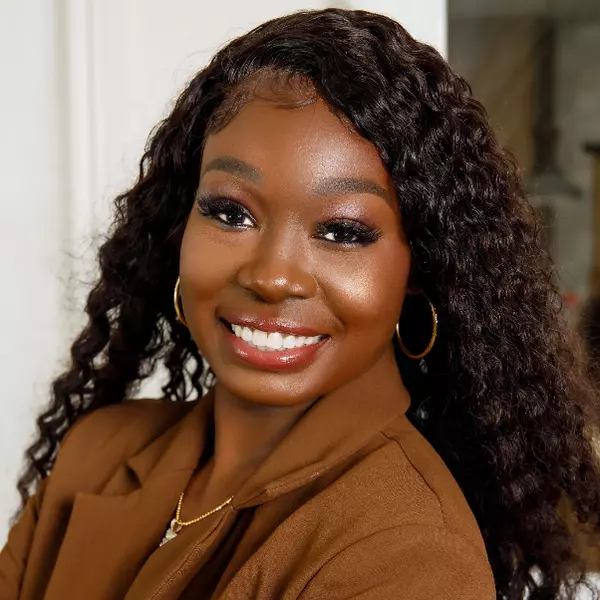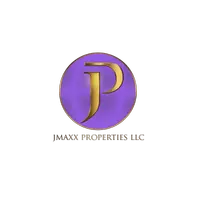For more information regarding the value of a property, please contact us for a free consultation.
Key Details
Sold Price $299,000
Property Type Single Family Home
Sub Type Single Family Residence
Listing Status Sold
Purchase Type For Sale
Square Footage 1,731 sqft
Price per Sqft $172
Subdivision Vinings Park
MLS Listing ID 20114040
Sold Date 07/14/23
Style Ranch,Traditional
Bedrooms 3
Full Baths 2
HOA Y/N No
Originating Board Georgia MLS 2
Year Built 2004
Annual Tax Amount $3,475
Tax Year 2022
Lot Size 0.430 Acres
Acres 0.43
Lot Dimensions 18730.8
Property Sub-Type Single Family Residence
Property Description
MULTIPLE OFFERS RECEIVED HIGHEST AND BEST DUE BY SUNDAY MAY 28TH @ 7PM. Back On Market! No fault to seller the buyer financing fell through. Beautiful charming 3 bedroom, 2 bath ranch-style home that boasts a cozy and inviting atmosphere. The exterior of the home features a classic brick facade with a tastefully landscaped front yard, providing a welcoming curb appeal. As you enter the home, you'll be greeted by a spacious living room, which features large windows that let in plenty of natural light, creating a warm and inviting ambiance. The living room also includes a fireplace, perfect for those chilly evenings or intimate gatherings.The home's kitchen is equipped with modern appliances, ample storage space and a eat in kitchen.The primary bedroom is generously sized and features an en-suite bathroom with a double vanity, separate garden tub and shower. The two additional bedrooms are also spacious and offer plenty of closet space, making this home perfect for families or those who love to have guests stay over. Additional features of the home include a laundry room, a two-car garage, and a fenced backyard with a patio area that's perfect for outdoor entertaining or just enjoying the sunshine. Don't miss out on this well-maintained ranch-style home that provides a comfortable and inviting living experience.
Location
State GA
County Henry
Rooms
Basement None
Dining Room Separate Room
Interior
Interior Features Double Vanity, Separate Shower, Walk-In Closet(s), Master On Main Level
Heating Central
Cooling Ceiling Fan(s), Central Air
Flooring Carpet, Laminate
Fireplaces Number 1
Fireplaces Type Gas Starter
Fireplace Yes
Appliance Dishwasher, Microwave, Oven/Range (Combo), Refrigerator
Laundry Laundry Closet
Exterior
Parking Features Attached, Garage, Off Street
Garage Spaces 4.0
Fence Fenced, Back Yard, Privacy
Community Features Sidewalks, Street Lights, Near Shopping
Utilities Available None
View Y/N No
Roof Type Slate
Total Parking Spaces 4
Garage Yes
Private Pool No
Building
Lot Description Cul-De-Sac, Level
Faces Google maps. From Atlanta, 75 South to exit 221 Jonesboro Rd / Lovejoy, turn right subdivision on left next to shopping Plaza.
Foundation Slab
Sewer Public Sewer
Water Public
Structure Type Vinyl Siding
New Construction No
Schools
Elementary Schools Dutchtown
Middle Schools Dutchtown
High Schools Dutchtown
Others
HOA Fee Include None
Tax ID 054C01048000
Acceptable Financing Cash, Conventional, FHA, VA Loan
Listing Terms Cash, Conventional, FHA, VA Loan
Special Listing Condition Resale
Read Less Info
Want to know what your home might be worth? Contact us for a FREE valuation!

Our team is ready to help you sell your home for the highest possible price ASAP

© 2025 Georgia Multiple Listing Service. All Rights Reserved.
GET MORE INFORMATION
Aormeese "MeeMee" Jenkins
Real Estate Broker | License ID: 333549
Real Estate Broker License ID: 333549




