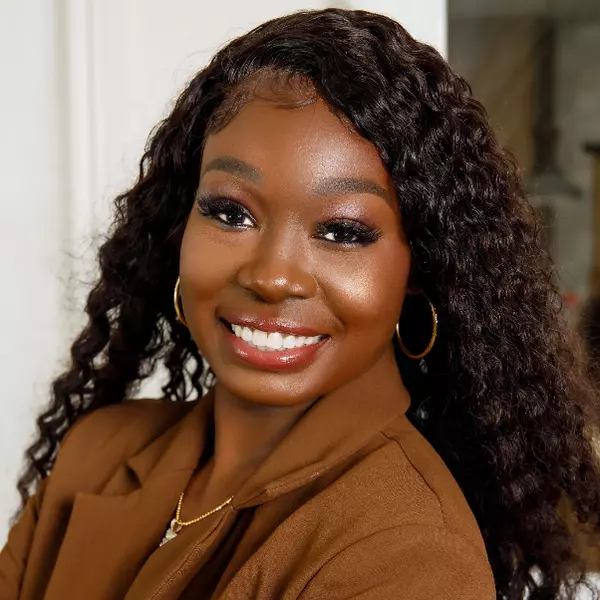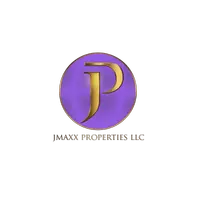For more information regarding the value of a property, please contact us for a free consultation.
Key Details
Sold Price $564,900
Property Type Single Family Home
Sub Type Single Family Residence
Listing Status Sold
Purchase Type For Sale
Square Footage 1,650 sqft
Price per Sqft $342
Subdivision Oahurst
MLS Listing ID 6873252
Sold Date 05/28/21
Style Cottage
Bedrooms 3
Full Baths 2
Construction Status Resale
HOA Y/N No
Year Built 1930
Annual Tax Amount $7,948
Tax Year 2020
Lot Size 4,356 Sqft
Acres 0.1
Property Sub-Type Single Family Residence
Source FMLS API
Property Description
Glorious home on fab street, surrounded by the best neighbors! Brick craftsman cottage perched overlooking beautiful front yard graced by shade perennials & backyard that is picture-perfect, made for outdoor entertaining! From the living room, the screened side porch leads directly to veggie/herb garden. Inside main you will find gorgeous original hardwoods, trim & fireplace with Spacious living and dining rooms, two light-filled bedrooms PLUS a bonus room (great office, gym etc). Interior stairs to unfinished crawl/basement storage. Gorgeous kitchen with custom-designed stained cabinetry, SS appliances and breakfast bar. HUGE second floor owner's suite (third bedroom) currently used as home office design studio with tons of closet storage & ensuite bath. Just around the corner from College Ave restaurants & shops and a short stroll to OAK Vill, OAK Park, Dog Park, Kirkwood Village, and more! Such a wonderful intown oasis!
Location
State GA
County Dekalb
Area Oahurst
Lake Name None
Rooms
Bedroom Description Oversized Master
Other Rooms Outbuilding
Basement Crawl Space, Interior Entry, Partial, Unfinished
Main Level Bedrooms 2
Dining Room Separate Dining Room
Kitchen Breakfast Bar, Cabinets Stain, Stone Counters, Pantry
Interior
Interior Features High Ceilings 9 ft Main, High Speed Internet, Permanent Attic Stairs, Walk-In Closet(s), Low Flow Plumbing Fixtures
Heating Central, Heat Pump
Cooling Ceiling Fan(s), Central Air
Flooring Carpet, Hardwood
Fireplaces Number 1
Fireplaces Type Gas Log, Living Room
Equipment None
Window Features None
Appliance Dishwasher, Electric Cooktop, Electric Range, Electric Oven, Refrigerator, Gas Water Heater, Self Cleaning Oven
Laundry Main Level
Exterior
Exterior Feature Private Yard, Private Front Entry, Private Rear Entry, Garden
Parking Features Driveway, Kitchen Level, On Street
Fence Back Yard, Fenced, Wood
Pool None
Community Features Public Transportation, Park, Dog Park, Fitness Center, Playground, Pool, Sidewalks, Tennis Court(s), Near Marta, Near Schools, Near Shopping, Near Beltline
Utilities Available Cable Available, Electricity Available, Natural Gas Available, Phone Available, Sewer Available, Water Available
View Y/N Yes
View Other
Roof Type Shingle
Street Surface Other
Accessibility None
Handicap Access None
Porch Screened, Side Porch
Building
Lot Description Back Yard, Landscaped, Private, Wooded
Story One and One Half
Sewer Public Sewer
Water Public
Architectural Style Cottage
Level or Stories One and One Half
Structure Type Brick 4 Sides
Construction Status Resale
Schools
Elementary Schools Oakhurst/Fifth Avenue
Middle Schools Renfroe
High Schools Decatur
Others
Senior Community no
Restrictions false
Tax ID 15 213 04 085
Ownership Fee Simple
Special Listing Condition None
Read Less Info
Want to know what your home might be worth? Contact us for a FREE valuation!

Our team is ready to help you sell your home for the highest possible price ASAP

Bought with W Realty Atlanta
GET MORE INFORMATION
Aormeese "MeeMee" Jenkins
Real Estate Broker | License ID: 333549
Real Estate Broker License ID: 333549




