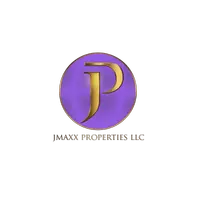For more information regarding the value of a property, please contact us for a free consultation.
Key Details
Sold Price $420,000
Property Type Single Family Home
Sub Type Single Family Residence
Listing Status Sold
Purchase Type For Sale
Square Footage 3,317 sqft
Price per Sqft $126
Subdivision Forest Brook
MLS Listing ID 6819302
Sold Date 04/23/21
Style Traditional
Bedrooms 5
Full Baths 3
Half Baths 1
Construction Status Resale
HOA Fees $44/ann
HOA Y/N Yes
Year Built 1979
Annual Tax Amount $5,017
Tax Year 2020
Lot Size 0.266 Acres
Acres 0.2661
Property Sub-Type Single Family Residence
Source FMLS API
Property Description
Great price in the Walton School District, hot East Cobb Forest Brook Subdivision! Grand 3 story house invites you to a formal living room, family room with fireplace, open dining room, large kitchen overlooks the screened porch, patio and backyard. Living room has built in bookcases and beautiful stone fireplace. Very spacious home with fully finished basement of bedroom & workout room, ready for teenager or in-law, all provides a tranquil setting overlooking private backyard which is also perfect for relax or entertainment. Exterior entry. New HVAC & newer Double Pane Windows in front side. Gas line is set underneath deck that can be easily connected to grill on the deck, provide much convenience for a holiday barbeque. Many upgrades: new front door, new porch floor and door; new paint whole first floor and 2F hall way in updated modern colors, newer paint on all 2F bedrooms(3 yrs); new stain on the whole deck and stairs; newer hardwood floor, garage doors, built in cabinets, upgraded lighting. 10 mins drive to Chattahoochee Nature Center, Willeo Park, Azalea Park, Roswell Riverwalk Boardwalk and Trail! Carpet is older but clean, home may need little updating but at this price and house space you can do a lot and get a lot of equity!!!
Location
State GA
County Cobb
Area Forest Brook
Lake Name None
Rooms
Bedroom Description In-Law Floorplan
Other Rooms None
Basement Daylight, Exterior Entry, Finished, Full, Interior Entry
Dining Room Seats 12+, Separate Dining Room
Kitchen Breakfast Room, Cabinets Stain, Eat-in Kitchen, Pantry, Solid Surface Counters, View to Family Room
Interior
Interior Features Bookcases, Disappearing Attic Stairs, Double Vanity, Entrance Foyer, Walk-In Closet(s)
Heating Forced Air, Zoned
Cooling Central Air
Flooring Carpet, Hardwood
Fireplaces Number 1
Fireplaces Type Family Room
Equipment None
Window Features Insulated Windows
Appliance Dishwasher, Disposal, Gas Cooktop, Gas Oven, Gas Water Heater, Microwave, Refrigerator
Laundry In Hall, Upper Level
Exterior
Exterior Feature Garden, Gas Grill
Parking Features Attached, Garage
Garage Spaces 2.0
Fence Back Yard, Wood
Pool None
Community Features Pool, Tennis Court(s)
Utilities Available Cable Available, Underground Utilities
View Y/N Yes
View Other
Roof Type Composition
Street Surface Asphalt
Accessibility None
Handicap Access None
Porch Deck
Total Parking Spaces 2
Building
Lot Description Front Yard, Landscaped
Story Three Or More
Sewer Public Sewer
Water Public
Architectural Style Traditional
Level or Stories Three Or More
Structure Type Brick Front
Construction Status Resale
Schools
Elementary Schools Mount Bethel
Middle Schools Dickerson
High Schools Walton
Others
Senior Community no
Restrictions false
Tax ID 01015900160
Special Listing Condition None
Read Less Info
Want to know what your home might be worth? Contact us for a FREE valuation!

Our team is ready to help you sell your home for the highest possible price ASAP

Bought with Keller Williams Realty Community Partners
GET MORE INFORMATION
Aormeese "MeeMee" Jenkins
Real Estate Broker | License ID: 333549
Real Estate Broker License ID: 333549




