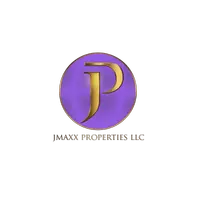For more information regarding the value of a property, please contact us for a free consultation.
Key Details
Sold Price $1,125,000
Property Type Single Family Home
Sub Type Single Family Residence
Listing Status Sold
Purchase Type For Sale
Square Footage 5,800 sqft
Price per Sqft $193
MLS Listing ID 6821345
Sold Date 04/23/21
Style Contemporary/Modern, Mediterranean
Bedrooms 6
Full Baths 6
Half Baths 1
Construction Status New Construction
HOA Y/N No
Year Built 2021
Annual Tax Amount $930
Tax Year 2018
Lot Size 10,018 Sqft
Acres 0.23
Property Sub-Type Single Family Residence
Source FMLS API
Property Description
"NEW TO THE MARKET - BRAND NEW CONSTRUCTION IN WALTON HS DISTRICT, READY FOR 2021!!!" Just completed and ready to move in. No detail spared from spectacular Gourmet Kitchen with beautiful white cabinetry, gorgeous quartz countertops, stainless steel appliances to high end lighting fixtures and exquisite artistry trim work. This is a must-see home to appreciate the Upper level Master Bedroom Suite with separate sitting area and spectacular marble/stone work in Master Bath. Every bedroom almost doubles the size of regular new construction house plans seen today. Finished Basement with full recreational area with bedroom and bathroom. Backyard fenced in privately with large leveled backyard for families or future pool installation. Hurry quickly to see this home because it won't be on the market for long! Mortgage Lender incentive of $2,000 if Buyer uses Prosperity Mortgage, loan officer - Bryan Jones.
Location
State GA
County Cobb
Area None
Lake Name None
Rooms
Bedroom Description Oversized Master, Sitting Room, Split Bedroom Plan
Other Rooms None
Basement Bath/Stubbed, Daylight, Finished, Finished Bath, Full
Main Level Bedrooms 1
Dining Room Seats 12+, Separate Dining Room
Kitchen Breakfast Bar, Breakfast Room, Cabinets White, Eat-in Kitchen, Keeping Room, Pantry, Pantry Walk-In, Stone Counters, View to Family Room
Interior
Interior Features Beamed Ceilings, Bookcases, Double Vanity, Entrance Foyer 2 Story, High Ceilings 9 ft Upper, High Ceilings 10 ft Main, High Speed Internet, His and Hers Closets, Tray Ceiling(s), Walk-In Closet(s), Other
Heating Forced Air, Natural Gas
Cooling Ceiling Fan(s), Central Air
Flooring Carpet, Hardwood
Fireplaces Number 1
Fireplaces Type Gas Log
Equipment Irrigation Equipment
Window Features None
Appliance Dishwasher, Disposal, Double Oven, Dryer, ENERGY STAR Qualified Appliances, Gas Range, Gas Water Heater, Microwave, Refrigerator, Self Cleaning Oven, Washer
Laundry In Hall, Laundry Room, Upper Level
Exterior
Exterior Feature Private Yard, Other
Parking Features Attached, Driveway, Garage, Garage Door Opener, Level Driveway
Garage Spaces 3.0
Fence None
Pool None
Community Features Near Schools, Near Shopping, Restaurant, Sidewalks, Street Lights
Utilities Available Cable Available, Electricity Available, Natural Gas Available, Phone Available, Sewer Available, Underground Utilities, Water Available
Waterfront Description None
View Y/N Yes
View Other
Roof Type Shingle, Wood
Street Surface Paved
Accessibility None
Handicap Access None
Porch Deck, Rear Porch
Total Parking Spaces 3
Building
Lot Description Back Yard, Landscaped, Level, Private
Story Three Or More
Sewer Public Sewer
Water Public
Architectural Style Contemporary/Modern, Mediterranean
Level or Stories Three Or More
Structure Type Brick 4 Sides, Cement Siding, Frame
Construction Status New Construction
Schools
Elementary Schools East Side
Middle Schools Dickerson
High Schools Walton
Others
Senior Community no
Restrictions false
Tax ID 16111900310
Ownership Fee Simple
Financing no
Special Listing Condition None
Read Less Info
Want to know what your home might be worth? Contact us for a FREE valuation!

Our team is ready to help you sell your home for the highest possible price ASAP

Bought with PalmerHouse Properties
GET MORE INFORMATION
Aormeese "MeeMee" Jenkins
Real Estate Broker | License ID: 333549
Real Estate Broker License ID: 333549




