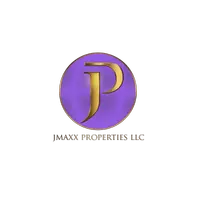For more information regarding the value of a property, please contact us for a free consultation.
Key Details
Sold Price $550,000
Property Type Single Family Home
Sub Type Single Family Residence
Listing Status Sold
Purchase Type For Sale
Square Footage 5,285 sqft
Price per Sqft $104
MLS Listing ID 6807598
Sold Date 01/07/21
Style Traditional
Bedrooms 7
Full Baths 4
Half Baths 2
Construction Status Resale
HOA Y/N No
Year Built 2005
Annual Tax Amount $3,316
Tax Year 2019
Lot Size 1.430 Acres
Acres 1.43
Property Sub-Type Single Family Residence
Source FMLS API
Property Description
Now is the time to UNWIND, UNPLUG, RECHARGE and REFOCUS for a new year. This home provides ample opportunities to REGROUP with a solo hammock on the expansive COVERED PORCH or with an intimate gathering at the custom PAVILLION and play area. RETREAT to one of two stacked stone, oversized fireplaces and INVITE GUESTS to stay in one of several guest rooms, bunk/game room or on the terrace level with a private drive and entrance. Enjoy quiet weekends at home as your MAIN LEVEL LIVING is complete with everything you need including master and two additional bedrooms. Custom HOME BUILDER AND DESIGNER's personal home is definitely a true ONE OF A KIND with many upgrades. Hard to find 4 sides brick means LESS EXTERIOR MAINTENANCE. Interior is a DECORATORS DREAM as the custom cabinetry, built ins, additional trim package and custom ceilings provide an EXQUISITE CANVAS. PERFECTLY SITUATED in a North Hall location convenient to the cities of Gainesville, Dahlonega, Cleveland or Helen.
Location
State GA
County Hall
Area 262 - Hall County
Lake Name None
Rooms
Bedroom Description In-Law Floorplan, Master on Main, Split Bedroom Plan
Other Rooms Outbuilding
Basement Boat Door, Driveway Access, Exterior Entry, Finished, Finished Bath, Interior Entry
Main Level Bedrooms 3
Dining Room Seats 12+, Separate Dining Room
Interior
Interior Features Beamed Ceilings, Bookcases, Coffered Ceiling(s), Double Vanity, High Ceilings 10 ft Lower, High Ceilings 10 ft Main, High Ceilings 10 ft Upper, High Speed Internet, Tray Ceiling(s), Walk-In Closet(s)
Heating Electric, Heat Pump
Cooling Ceiling Fan(s), Central Air
Flooring Carpet, Ceramic Tile, Hardwood
Fireplaces Number 2
Fireplaces Type Basement, Living Room
Window Features Insulated Windows
Appliance Dishwasher, Electric Oven, Electric Water Heater, ENERGY STAR Qualified Appliances, Microwave, Self Cleaning Oven
Laundry Laundry Room, Lower Level, Main Level
Exterior
Exterior Feature Private Yard, Storage
Parking Features Garage, Garage Door Opener, Garage Faces Side
Garage Spaces 3.0
Fence Fenced
Pool None
Community Features None
Utilities Available Cable Available, Electricity Available, Natural Gas Available, Phone Available, Underground Utilities, Water Available
Waterfront Description None
View Rural
Roof Type Composition
Street Surface Asphalt
Accessibility None
Handicap Access None
Porch Covered, Deck, Front Porch
Total Parking Spaces 3
Building
Lot Description Back Yard, Front Yard, Landscaped
Story Three Or More
Sewer Septic Tank
Water Public
Architectural Style Traditional
Level or Stories Three Or More
Structure Type Brick 4 Sides
New Construction No
Construction Status Resale
Schools
Elementary Schools Mount Vernon
Middle Schools North Hall
High Schools North Hall
Others
Senior Community no
Restrictions false
Tax ID 12007 000032
Special Listing Condition None
Read Less Info
Want to know what your home might be worth? Contact us for a FREE valuation!

Our team is ready to help you sell your home for the highest possible price ASAP

Bought with Lakeshore Real Estate Inc.
GET MORE INFORMATION
Aormeese "MeeMee" Jenkins
Real Estate Broker | License ID: 333549
Real Estate Broker License ID: 333549




