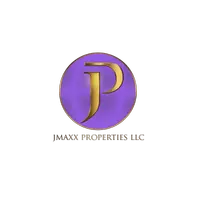For more information regarding the value of a property, please contact us for a free consultation.
Key Details
Sold Price $714,000
Property Type Single Family Home
Sub Type Single Family Residence
Listing Status Sold
Purchase Type For Sale
Square Footage 4,276 sqft
Price per Sqft $166
Subdivision Venture Grove
MLS Listing ID 6809310
Sold Date 01/14/21
Style Cape Cod
Bedrooms 4
Full Baths 3
Half Baths 1
Construction Status Resale
HOA Y/N No
Year Built 1989
Annual Tax Amount $5,051
Tax Year 2019
Lot Size 0.480 Acres
Acres 0.48
Property Sub-Type Single Family Residence
Source FMLS API
Property Description
Live the good life from this beautifully updated, lakefront home just minutes away from Gainesville Marina, shopping & dining. Enjoy the private lot with Corps line nearly in the water & easy path or cart ride to single-slip dock in cove just off BIG water. Tons of upgrades recently made including modern interiors with shiplap wall details & neutral color palate, barn doors, new closets, 12 new windows, 1 new AC unit, new appliances in both kitchens & a full basement remodel! Host guests with ease from the open floor plan on both lvls, fun sunroom, 2 large back decks, rec & billiards room, & lots of sleeping arrangements including a great bunk room. Don't miss the workshop or new cedar details in the basement!
Location
State GA
County Hall
Area 262 - Hall County
Lake Name Lanier
Rooms
Bedroom Description In-Law Floorplan, Master on Main
Other Rooms None
Basement Bath/Stubbed, Daylight, Exterior Entry, Finished, Full, Interior Entry
Main Level Bedrooms 1
Dining Room Open Concept
Interior
Interior Features Disappearing Attic Stairs, Double Vanity, High Ceilings 9 ft Main, High Ceilings 9 ft Upper
Heating Forced Air, Heat Pump, Natural Gas
Cooling Ceiling Fan(s), Central Air
Flooring Carpet, Hardwood, Vinyl
Fireplaces Number 1
Fireplaces Type Family Room, Gas Log
Window Features Insulated Windows, Skylight(s)
Appliance Dishwasher, Disposal, Electric Range, Gas Water Heater, Microwave, Refrigerator, Self Cleaning Oven
Laundry Laundry Room, Main Level
Exterior
Exterior Feature Private Front Entry, Private Rear Entry, Rear Stairs
Parking Features Attached, Garage, Garage Door Opener, Kitchen Level
Garage Spaces 2.0
Fence None
Pool None
Community Features Boating, Fishing, Lake
Utilities Available Cable Available, Electricity Available, Natural Gas Available, Water Available
Waterfront Description Lake, Lake Front
Roof Type Composition
Street Surface Paved
Accessibility None
Handicap Access None
Porch Deck, Front Porch, Patio
Total Parking Spaces 2
Building
Lot Description Back Yard, Front Yard, Lake/Pond On Lot
Story Two
Sewer Septic Tank
Water Public
Architectural Style Cape Cod
Level or Stories Two
Structure Type Vinyl Siding
New Construction No
Construction Status Resale
Schools
Elementary Schools Sardis
Middle Schools Chestatee
High Schools Chestatee
Others
Senior Community no
Restrictions false
Tax ID 10085A000019
Special Listing Condition None
Read Less Info
Want to know what your home might be worth? Contact us for a FREE valuation!

Our team is ready to help you sell your home for the highest possible price ASAP

Bought with Keller Williams Lanier Partners
GET MORE INFORMATION
Aormeese "MeeMee" Jenkins
Real Estate Broker | License ID: 333549
Real Estate Broker License ID: 333549




