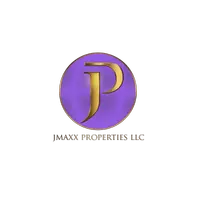For more information regarding the value of a property, please contact us for a free consultation.
Key Details
Sold Price $1,320,000
Property Type Single Family Home
Sub Type Single Family Residence
Listing Status Sold
Purchase Type For Sale
Square Footage 3,474 sqft
Price per Sqft $379
MLS Listing ID 6798435
Sold Date 12/09/20
Style Contemporary/Modern, Ranch
Bedrooms 4
Full Baths 3
Construction Status Resale
HOA Y/N No
Year Built 1973
Annual Tax Amount $9,314
Tax Year 2019
Lot Size 1.340 Acres
Acres 1.34
Property Sub-Type Single Family Residence
Source FMLS API
Property Description
Majestic long-range views greet you in this private 1.3 acre enclave. Secluded but not isolated, this gorgeous single story house on a point lot is surrounded by water yielding 180 degree views. Facing west, the entire lakeside of the house is a wall of glass that pictures cannot capture. Must be seen to fully appreciate. Half the home was torn down & rebuilt in 2017 featuring a custom design from the new slab to the roof. Whole house water filtration system, large guest wing, fireplace, chef's kitchen are just a few features. Property has a detached heated/cooled shop!
Location
State GA
County Hall
Area 262 - Hall County
Lake Name Lanier
Rooms
Bedroom Description Master on Main, Oversized Master, Split Bedroom Plan
Other Rooms Garage(s), Workshop
Basement None
Main Level Bedrooms 4
Dining Room Open Concept
Interior
Interior Features Bookcases, Cathedral Ceiling(s), Disappearing Attic Stairs, Double Vanity, Entrance Foyer, High Ceilings 10 ft Main, High Speed Internet, Tray Ceiling(s), Walk-In Closet(s)
Heating Propane, Zoned
Cooling Attic Fan, Ceiling Fan(s), Central Air, Zoned
Flooring Carpet, Ceramic Tile, Hardwood
Fireplaces Type Living Room, Masonry
Window Features Insulated Windows, Plantation Shutters, Skylight(s)
Appliance Dishwasher, Disposal, Double Oven, Gas Cooktop, Gas Water Heater, Refrigerator, Self Cleaning Oven, Tankless Water Heater
Laundry Laundry Room, Mud Room
Exterior
Exterior Feature Courtyard, Garden
Parking Features Attached, Detached, Garage, Garage Door Opener, Garage Faces Front, Parking Pad
Garage Spaces 2.0
Fence Back Yard, Chain Link, Fenced, Wrought Iron
Pool None
Community Features None
Utilities Available Cable Available, Electricity Available, Phone Available, Underground Utilities, Water Available
Waterfront Description Lake
Roof Type Composition
Street Surface Asphalt
Accessibility Accessible Entrance
Handicap Access Accessible Entrance
Porch Covered, Rear Porch
Total Parking Spaces 2
Building
Lot Description Landscaped, Private
Story One
Sewer Septic Tank
Water Public
Architectural Style Contemporary/Modern, Ranch
Level or Stories One
Structure Type Cedar, Cement Siding, Stone
New Construction No
Construction Status Resale
Schools
Elementary Schools Mount Vernon
Middle Schools North Hall
High Schools North Hall
Others
Senior Community no
Restrictions false
Tax ID 10141 000033B
Financing no
Special Listing Condition None
Read Less Info
Want to know what your home might be worth? Contact us for a FREE valuation!

Our team is ready to help you sell your home for the highest possible price ASAP

Bought with Berkshire Hathaway HomeServices Georgia Properties
GET MORE INFORMATION
Aormeese "MeeMee" Jenkins
Real Estate Broker | License ID: 333549
Real Estate Broker License ID: 333549




