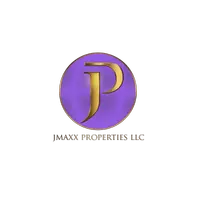For more information regarding the value of a property, please contact us for a free consultation.
Key Details
Sold Price $719,000
Property Type Single Family Home
Sub Type Single Family Residence
Listing Status Sold
Purchase Type For Sale
Square Footage 3,748 sqft
Price per Sqft $191
MLS Listing ID 6792773
Sold Date 01/09/21
Style Cape Cod
Bedrooms 4
Full Baths 2
Half Baths 1
Construction Status Updated/Remodeled
HOA Y/N No
Year Built 1997
Annual Tax Amount $6,095
Tax Year 2019
Lot Size 1.000 Acres
Acres 1.0
Property Sub-Type Single Family Residence
Source FMLS API
Property Description
Gorgeous Lake Lanier home on 1 acre with boat dock. Welcome home to your cape cod style home on a very private lot with lake views from the house. Wrap around deck leads to koi pond, large grassed backyard with room to add a pool oasis, gardens, and down golf cart style wood chip path to newly re-decked and painted boat dock. Deck off kitchen and balcony off master bedroom have lake views. Entire main level has new Acacia hardwood flooring and paint throughout. Kitchen has been updated with granite countertops, tiled backsplash, and new cooktop. Grand 2-story family room is open to the sunroom with tongue and groove ceiling and wall of windows. Upstairs boasts 3 oversized bedrooms with built-ins, large bathroom, and walk in storage. Detached 2.5 car garage has tons of storage, workshop with sink, and unfinished bonus room above with separate entry. Crawl space is huge with walk in storage and a golf cart garage. New Roof and Gutters installed Nov 2020!
Location
State GA
County Hall
Area 262 - Hall County
Lake Name Lanier
Rooms
Bedroom Description Master on Main
Other Rooms Boat House, Garage(s)
Basement Crawl Space, Exterior Entry
Main Level Bedrooms 1
Dining Room Seats 12+, Separate Dining Room
Interior
Interior Features Double Vanity, Entrance Foyer 2 Story, High Ceilings 10 ft Main, High Speed Internet, Tray Ceiling(s), Walk-In Closet(s)
Heating Central, Electric, Forced Air
Cooling Ceiling Fan(s), Central Air
Flooring Carpet, Ceramic Tile, Hardwood
Fireplaces Type None
Window Features Insulated Windows
Appliance Dishwasher, Electric Oven, Electric Water Heater, Microwave, Refrigerator, Washer
Laundry Laundry Room, Main Level
Exterior
Exterior Feature Balcony, Garden, Private Yard, Storage
Parking Features Detached, Driveway, Garage, Garage Faces Side, Kitchen Level, Storage
Garage Spaces 2.0
Fence None
Pool None
Community Features Boating, Fishing, Lake, Near Schools, Near Shopping, Near Trails/Greenway, Powered Boats Allowed
Utilities Available Cable Available, Electricity Available, Phone Available, Water Available
Waterfront Description Lake, Lake Front
Roof Type Composition, Shingle
Street Surface Paved
Accessibility None
Handicap Access None
Porch Deck, Front Porch, Rear Porch, Side Porch, Wrap Around
Total Parking Spaces 2
Building
Lot Description Private, Sloped, Wooded
Story Two
Sewer Septic Tank
Water Public
Architectural Style Cape Cod
Level or Stories Two
Structure Type Stucco, Vinyl Siding
New Construction No
Construction Status Updated/Remodeled
Schools
Elementary Schools Sardis
Middle Schools Chestatee
High Schools Chestatee
Others
Senior Community no
Restrictions false
Tax ID 10044 000086
Ownership Fee Simple
Financing no
Special Listing Condition None
Read Less Info
Want to know what your home might be worth? Contact us for a FREE valuation!

Our team is ready to help you sell your home for the highest possible price ASAP

Bought with Right Path Realty
GET MORE INFORMATION
Aormeese "MeeMee" Jenkins
Real Estate Broker | License ID: 333549
Real Estate Broker License ID: 333549




