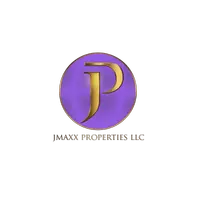For more information regarding the value of a property, please contact us for a free consultation.
Key Details
Sold Price $1,650,000
Property Type Single Family Home
Sub Type Single Family Residence
Listing Status Sold
Purchase Type For Sale
Square Footage 10,263 sqft
Price per Sqft $160
MLS Listing ID 6754483
Sold Date 09/30/20
Style Traditional
Bedrooms 6
Full Baths 6
Half Baths 2
Construction Status Resale
HOA Fees $258/ann
HOA Y/N Yes
Year Built 1993
Annual Tax Amount $20,518
Tax Year 2018
Lot Size 0.674 Acres
Acres 0.674
Property Sub-Type Single Family Residence
Source FMLS API
Property Description
Bring your dreams to life in this majestic brick beauty in Prestigious Country Club of the South. Designed and built by well known Three Bears Builders, this home boasts an amazing floor plan great for the formal as well as the most comfortable of casual living. An amazing kitchen/keeping room with completely new w/ custom cabinets w/ silent close, new appliances: Wolf 8 burner, professional stove, Sub Zero refrigerator, farmhouse sink that all opens to a 14 ft ceiling height Keeping room,the heart of the home. Luxurious main level master suite w/custom bath & his/hers closets. Upstairs with 4 BR, with ensuite baths and a terrace level with full kitchen, rec room & a deluxe home theater. All of this plus a great outdoor entertainment area with a pebbletech pool , hot tub, outdoor bar and grill area, a custome designed English Garden... all overlooking the 17th Fairway of the golf course.
Location
State GA
County Fulton
Lake Name None
Rooms
Bedroom Description In-Law Floorplan, Master on Main, Sitting Room
Other Rooms Outdoor Kitchen
Basement Daylight, Exterior Entry, Finished Bath, Finished, Full
Main Level Bedrooms 1
Dining Room Seats 12+, Separate Dining Room
Kitchen Second Kitchen, Breakfast Room, Cabinets White, Stone Counters, Kitchen Island, Keeping Room, Pantry, View to Family Room
Interior
Interior Features High Ceilings 10 ft Main, Entrance Foyer 2 Story, High Ceilings 9 ft Lower, High Ceilings 9 ft Upper, Bookcases, Cathedral Ceiling(s), High Speed Internet, His and Hers Closets, Wet Bar, Walk-In Closet(s)
Heating Forced Air, Natural Gas, Zoned
Cooling Zoned
Flooring Carpet, Ceramic Tile, Hardwood
Fireplaces Number 6
Fireplaces Type Basement, Factory Built, Great Room, Keeping Room, Master Bedroom
Equipment None
Window Features Skylight(s), Insulated Windows
Appliance Double Oven, Dishwasher, Disposal, Refrigerator, Gas Water Heater, Gas Oven, Indoor Grill, Microwave, Range Hood, Self Cleaning Oven
Laundry Laundry Chute, Laundry Room, Main Level, Mud Room
Exterior
Exterior Feature Garden, Balcony
Parking Features Attached, Garage Door Opener, Garage, Kitchen Level, Garage Faces Side
Garage Spaces 3.0
Fence Back Yard, Wrought Iron
Pool Gunite, Heated, In Ground
Community Features Clubhouse, Country Club, Gated, Golf, Homeowners Assoc, Park, Playground, Pool, Street Lights, Swim Team, Tennis Court(s)
Utilities Available None
Waterfront Description None
View Y/N Yes
View Golf Course
Roof Type Composition, Shingle
Street Surface None
Accessibility None
Handicap Access None
Porch Deck, Front Porch
Total Parking Spaces 3
Private Pool true
Building
Lot Description On Golf Course, Level, Landscaped
Story Two
Sewer Public Sewer
Water Public
Architectural Style Traditional
Level or Stories Two
Structure Type Brick 4 Sides
Construction Status Resale
Schools
Elementary Schools Barnwell
Middle Schools Autrey Mill
High Schools Johns Creek
Others
HOA Fee Include Reserve Fund, Security, Swim/Tennis
Senior Community no
Restrictions false
Tax ID 11 021200700378
Financing no
Special Listing Condition None
Read Less Info
Want to know what your home might be worth? Contact us for a FREE valuation!

Our team is ready to help you sell your home for the highest possible price ASAP

Bought with AllTrust Realty, Inc.
GET MORE INFORMATION
Aormeese "MeeMee" Jenkins
Real Estate Broker | License ID: 333549
Real Estate Broker License ID: 333549


