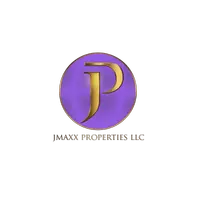For more information regarding the value of a property, please contact us for a free consultation.
Key Details
Sold Price $725,000
Property Type Single Family Home
Sub Type Single Family Residence
Listing Status Sold
Purchase Type For Sale
Square Footage 4,142 sqft
Price per Sqft $175
Subdivision Clay Bennett
MLS Listing ID 6778997
Sold Date 10/16/20
Style Contemporary/Modern, Ranch, Traditional
Bedrooms 4
Full Baths 4
Construction Status Resale
HOA Y/N No
Year Built 1994
Annual Tax Amount $5,200
Tax Year 2019
Lot Size 0.450 Acres
Acres 0.45
Property Sub-Type Single Family Residence
Source FMLS API
Property Description
Lake Lanier Waterfront Sprawling Four Bedroom and 4 Bath Ranch on Full Finished Daylight Terrace Level. Close Corp line and gentle walk to your private two slip covered dock with hoist with large covered swim platform/sitting area on Deep Water. Enjoy the water view as you enter through the front door of this beautiful home. Featuring an open plan living room with stone fireplace and dining room on lakeside with access to the deck and covered porch which is ready for either screens or glass as you desire.The recently renovated kitchen features Stainless Steel Viking Appliance, Granite countertops, breakfast bar and tile floor. The Master Suite is quite large and has a private deck, huge closet and tiled bath with whirlpool tub, separate shower, two long vanities and potty room. Guest bedroom and hall bath are also on the main.
Open stairway brings you down to the wonderful terrace level with another Master Suite including a private den and bath plus access to patio and lake. There is another family room with fireplace and room off it serving as a fourth bedroom with attached bath that opens to hall area too. Large laundry room near the fabulous second kitchen for lakeside living
Location
State GA
County Forsyth
Area 224 - Forsyth County
Lake Name Lanier
Rooms
Bedroom Description In-Law Floorplan, Master on Main, Sitting Room
Other Rooms Outbuilding
Basement Daylight, Exterior Entry, Finished, Finished Bath, Full, Interior Entry
Main Level Bedrooms 2
Dining Room Open Concept, Seats 12+
Interior
Interior Features Cathedral Ceiling(s), Double Vanity, Entrance Foyer, High Ceilings 9 ft Main, High Ceilings 10 ft Main, High Speed Internet, Tray Ceiling(s), Walk-In Closet(s)
Heating Central, Forced Air, Propane
Cooling Ceiling Fan(s), Central Air
Flooring Carpet, Ceramic Tile
Fireplaces Number 2
Fireplaces Type Basement, Gas Log, Gas Starter, Glass Doors, Living Room, Masonry
Window Features Insulated Windows
Appliance Dishwasher, Disposal, Electric Water Heater, Gas Range, Microwave, Range Hood, Refrigerator
Laundry In Basement, Laundry Room, Lower Level, Main Level
Exterior
Exterior Feature Courtyard, Private Front Entry, Private Rear Entry, Private Yard, Storage
Parking Features Attached, Driveway, Garage, Garage Door Opener, Garage Faces Front, Kitchen Level, Storage
Garage Spaces 2.0
Fence Chain Link, Fenced
Pool None
Community Features None
Utilities Available Cable Available, Electricity Available, Phone Available, Water Available
Waterfront Description Lake, Lake Front
Roof Type Composition, Ridge Vents, Shingle
Street Surface Asphalt
Accessibility None
Handicap Access None
Porch Covered, Deck, Patio, Rear Porch
Total Parking Spaces 3
Building
Lot Description Back Yard, Landscaped, Private, Sloped, Wooded
Story One
Sewer Septic Tank
Water Public
Architectural Style Contemporary/Modern, Ranch, Traditional
Level or Stories One
Structure Type Stone, Stucco, Vinyl Siding
New Construction No
Construction Status Resale
Schools
Elementary Schools Chestatee
Middle Schools Little Mill
High Schools North Forsyth
Others
Senior Community no
Restrictions false
Tax ID 307 143
Special Listing Condition None
Read Less Info
Want to know what your home might be worth? Contact us for a FREE valuation!

Our team is ready to help you sell your home for the highest possible price ASAP

Bought with Solid Source Realty, Inc.
GET MORE INFORMATION
Aormeese "MeeMee" Jenkins
Real Estate Broker | License ID: 333549
Real Estate Broker License ID: 333549




