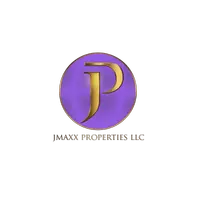For more information regarding the value of a property, please contact us for a free consultation.
Key Details
Sold Price $275,000
Property Type Single Family Home
Sub Type Single Family Residence
Listing Status Sold
Purchase Type For Sale
Square Footage 2,520 sqft
Price per Sqft $109
Subdivision Chimney'S
MLS Listing ID 6766188
Sold Date 12/21/20
Style Cape Cod
Bedrooms 3
Full Baths 2
Construction Status Resale
HOA Fees $50
HOA Y/N Yes
Year Built 1993
Annual Tax Amount $2,531
Tax Year 2019
Lot Size 0.460 Acres
Acres 0.46
Property Sub-Type Single Family Residence
Source FMLS API
Property Description
Looking for lovely ranch home in the sought after neighborhood, "The Chimney's". This 3 bedroom, 2 bath with bonus room home has a spacious Master Suite with his/hers closets and bay window sitting area. Master bath has double vanities, a garden tub and separate shower. The oversized bonus room over the 2 car garage offers a nice get away if you need some privacy. The living room has a wood burning stove and the front porch has room for your rocking chairs. The screened in back porch is great for drinking coffee while relaxing and listening to the birds. Lots of outdoor living space include; a fenced in backyard on a level corner lot with a brand new pergola. The main level HVAC was replaced April 2020! Updated Stainless Steel Appliances! Motivated Sellers - Bring all offers!
Location
State GA
County Hall
Area 262 - Hall County
Lake Name None
Rooms
Bedroom Description Master on Main, Split Bedroom Plan
Other Rooms Outbuilding, Pergola, Shed(s)
Basement Crawl Space
Main Level Bedrooms 3
Dining Room Seats 12+, Separate Dining Room
Interior
Interior Features Double Vanity, High Speed Internet, His and Hers Closets, Walk-In Closet(s)
Heating Electric, Heat Pump
Cooling Central Air
Flooring Carpet, Other
Fireplaces Number 1
Fireplaces Type Living Room
Window Features None
Appliance Dishwasher, Electric Water Heater, Refrigerator, Self Cleaning Oven
Laundry Laundry Room, Main Level
Exterior
Exterior Feature Other, Private Yard, Storage
Parking Features Attached, Driveway, Garage
Garage Spaces 2.0
Fence Back Yard, Wood
Pool None
Community Features Homeowners Assoc
Utilities Available Cable Available, Underground Utilities
Waterfront Description None
View Other
Roof Type Shingle
Street Surface Asphalt
Accessibility None
Handicap Access None
Porch Covered, Deck, Screened
Total Parking Spaces 2
Building
Lot Description Corner Lot, Level
Story One and One Half
Sewer Septic Tank
Water Public
Architectural Style Cape Cod
Level or Stories One and One Half
Structure Type Cement Siding
New Construction No
Construction Status Resale
Schools
Elementary Schools Sardis
Middle Schools Chestatee
High Schools Chestatee
Others
Senior Community no
Restrictions false
Tax ID 10097 000093
Special Listing Condition None
Read Less Info
Want to know what your home might be worth? Contact us for a FREE valuation!

Our team is ready to help you sell your home for the highest possible price ASAP

Bought with Sun Realty Group, LLC.
GET MORE INFORMATION
Aormeese "MeeMee" Jenkins
Real Estate Broker | License ID: 333549
Real Estate Broker License ID: 333549




