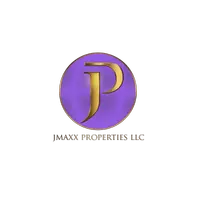For more information regarding the value of a property, please contact us for a free consultation.
Key Details
Sold Price $475,000
Property Type Single Family Home
Sub Type Single Family Residence
Listing Status Sold
Purchase Type For Sale
Square Footage 3,286 sqft
Price per Sqft $144
Subdivision Mabry Park
MLS Listing ID 6743365
Sold Date 07/30/20
Style Traditional
Bedrooms 5
Full Baths 4
Half Baths 1
Construction Status Resale
HOA Fees $60/ann
HOA Y/N Yes
Year Built 2008
Annual Tax Amount $5,071
Tax Year 2018
Lot Size 0.270 Acres
Acres 0.27
Property Sub-Type Single Family Residence
Source FMLS API
Property Description
Beautifully maintained 3-sided brick home situated on a premium level lake lot in Mabry Park! TOP RATED SCHOOLS. Lots of upgrades including real hardwood floors, brand new AC unit, new paint and crown molding throughout. Tremendous open floor plan has elegant formal dining room, fireside family room, chef's kitchen & adjacent keeping room that could easily be converted to a main level bedroom. 3 large bedrooms upstairs with landing and easy laundry access. Stunning master bedroom retreat complete w/sitting room & FIREPLACE, plus private deck overlooking lake!! Fully finished basement with hardwoods, wet bar, built-in speaker system, and full bedroom & bath (mother-in-law suite ready). Private backyard and patio perfect for outdoor entertaining. Walking distance to restaurants, shopping and more!
Location
State GA
County Fulton
Area Mabry Park
Lake Name None
Rooms
Bedroom Description Other
Other Rooms None
Basement Daylight, Exterior Entry, Finished Bath, Finished, Full
Dining Room Separate Dining Room
Kitchen Second Kitchen, Cabinets Stain, Stone Counters, Pantry Walk-In
Interior
Interior Features High Ceilings 9 ft Lower, High Ceilings 9 ft Main, High Ceilings 9 ft Upper, Wet Bar, Walk-In Closet(s)
Heating None
Cooling Ceiling Fan(s)
Flooring None
Fireplaces Type Gas Starter
Equipment None
Window Features None
Appliance Double Oven, Dishwasher, Electric Water Heater, Microwave
Laundry Upper Level
Exterior
Exterior Feature Other
Parking Features None
Fence None
Pool None
Community Features None
Utilities Available None
Waterfront Description None
View Y/N Yes
View Other
Roof Type Shingle
Street Surface None
Accessibility None
Handicap Access None
Porch None
Building
Lot Description Level
Story Two
Sewer Public Sewer
Water Public
Architectural Style Traditional
Level or Stories Two
Structure Type Brick 3 Sides
Construction Status Resale
Schools
Elementary Schools Abbotts Hill
Middle Schools Taylor Road
High Schools Chattahoochee
Others
Senior Community no
Restrictions false
Tax ID 11 055001991240
Special Listing Condition None
Read Less Info
Want to know what your home might be worth? Contact us for a FREE valuation!

Our team is ready to help you sell your home for the highest possible price ASAP

Bought with Maxima Realty LLC
GET MORE INFORMATION
Aormeese "MeeMee" Jenkins
Real Estate Broker | License ID: 333549
Real Estate Broker License ID: 333549




