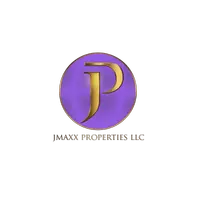For more information regarding the value of a property, please contact us for a free consultation.
Key Details
Sold Price $485,000
Property Type Single Family Home
Sub Type Single Family Residence
Listing Status Sold
Purchase Type For Sale
Square Footage 2,546 sqft
Price per Sqft $190
Subdivision Linkwood
MLS Listing ID 6716980
Sold Date 06/19/20
Style Ranch
Bedrooms 4
Full Baths 3
Half Baths 1
Construction Status Resale
HOA Fees $100
HOA Y/N Yes
Year Built 1978
Annual Tax Amount $4,356
Tax Year 2019
Lot Size 0.974 Acres
Acres 0.974
Property Sub-Type Single Family Residence
Source FMLS API
Property Description
Privacy & Wildlife Of North Georgia In The Johns Creek School District! This All Brick, 4 Bedrooms & 3.5 Baths Ranch Home, With Master on Main, Fully Finished Terrace Level with In Law Suite & Entertaining Kitchen, plus an In-ground Pool Has it All! Freshly Painted & updated, With Unique Finishes, Stone & Hardwood Floors, Walls of Windows from floor to Ceiling Throughout. The sunlit Kitchen has solid cherry cabinets, Granite Counter-tops New Stainless Appliances, A walk in pantry, laundry room, & half bath. The dining room shares the impressive sold stone to ceiling wall, leading into the Fireside Family Room, with entry to the rear deck & backyard pool area. The Master Suite & bath with a Whirlpool Soaking tub, plus 2 Secondary bedrooms & a newly renovated bath & walk in shower complete the main floor, The terrace level great room with cypress mantel from the Okefenokee Swamp over the fireplace, has access to another outdoor backyard patio, 2nd kitchen, game room/office area & large Shelved storage room. The 4th bedroom & full bath plus more storage areas round out this level. The Secluded backyard boasts a true lap-sized pool & will make you feel like you are on vacation all the time in this stunner! Great value & location in North Atlanta, nearby to Coveted public & private schools, Parks, Trails, Dining, Retail stores & Entertainment. Home Warranty Included!
Location
State GA
County Fulton
Area 14 - Fulton North
Lake Name None
Rooms
Bedroom Description In-Law Floorplan, Master on Main, Split Bedroom Plan
Other Rooms None
Basement Daylight, Exterior Entry, Finished Bath, Finished, Full, Interior Entry
Main Level Bedrooms 3
Dining Room Seats 12+, Separate Dining Room
Interior
Interior Features High Ceilings 10 ft Lower, Bookcases, Cathedral Ceiling(s), Central Vacuum, High Speed Internet, Entrance Foyer, Beamed Ceilings, His and Hers Closets, Other, Walk-In Closet(s)
Heating Baseboard, Central, Forced Air
Cooling Ceiling Fan(s), Central Air
Flooring Carpet, Ceramic Tile, Hardwood
Fireplaces Number 2
Fireplaces Type Blower Fan, Family Room, Gas Log, Gas Starter, Masonry
Window Features None
Appliance Dishwasher, Dryer, Disposal, Electric Range, Refrigerator, Gas Water Heater, Microwave, Range Hood, Self Cleaning Oven, Washer
Laundry Laundry Room, Main Level
Exterior
Exterior Feature Private Yard, Private Front Entry, Private Rear Entry, Storage, Balcony
Parking Features Garage Door Opener, Garage, Kitchen Level, Level Driveway, Garage Faces Side, Storage
Garage Spaces 2.0
Fence None
Pool In Ground
Community Features Homeowners Assoc, Near Trails/Greenway, Other, Street Lights, Near Schools
Utilities Available Cable Available, Electricity Available, Natural Gas Available, Phone Available, Underground Utilities, Water Available
Waterfront Description None
View Other
Roof Type Composition, Shingle
Street Surface Paved
Accessibility Accessible Bedroom, Accessible Doors, Accessible Hallway(s)
Handicap Access Accessible Bedroom, Accessible Doors, Accessible Hallway(s)
Porch Deck, Patio
Total Parking Spaces 2
Private Pool true
Building
Lot Description Back Yard, Cul-De-Sac, Landscaped, Private, Wooded, Front Yard
Story One
Sewer Septic Tank
Water Public
Architectural Style Ranch
Level or Stories One
Structure Type Brick 4 Sides, Stone
New Construction No
Construction Status Resale
Schools
Elementary Schools State Bridge Crossing
Middle Schools Autrey Mill
High Schools Johns Creek
Others
HOA Fee Include Maintenance Grounds
Senior Community no
Restrictions false
Tax ID 11 050001740226
Special Listing Condition None
Read Less Info
Want to know what your home might be worth? Contact us for a FREE valuation!

Our team is ready to help you sell your home for the highest possible price ASAP

Bought with Keller Williams Realty Chattahoochee North, LLC
GET MORE INFORMATION
Aormeese "MeeMee" Jenkins
Real Estate Broker | License ID: 333549
Real Estate Broker License ID: 333549




