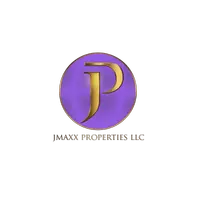UPDATED:
Key Details
Property Type Single Family Home
Sub Type Single Family Residence
Listing Status Active
Purchase Type For Rent
Square Footage 3,550 sqft
Subdivision Willow Point
MLS Listing ID 7631907
Style A-Frame,Traditional
Bedrooms 4
Full Baths 2
Half Baths 1
HOA Y/N No
Year Built 2022
Available Date 2025-08-13
Lot Size 0.427 Acres
Acres 0.4267
Property Sub-Type Single Family Residence
Source First Multiple Listing Service
Property Description
district. Step into a grand foyer flanked by a formal dining room and a light-filled sitting room—perfect for entertaining or quiet evenings at
home. The sitting room flows effortlessly into the cozy fireside family room, complete with bay windows, built-in bookcases, and direct
access to a stunning sunroom with vaulted ceilings and walls of windows. The kitchen is a chef's delight, featuring stone countertops,
updated appliances, a breakfast bar, and a bright breakfast nook. A spacious laundry room and a powder room complete the main level.
Upstairs, retreat to the serene primary suite with a spa-like ensuite bathroom showcasing a sleek glass-enclosed shower. Three additional
generously sized bedrooms share a full bath, ideal for family or guests. The full, unfinished basement offers incredible storage or future
expansion potential, with walk-out access to the backyard. Step outside to enjoy your own private oasis—an expansive open deck, a
shaded patio, and a sparkling in-ground saltwater pool ready for summer fun. Additional features include an attached 2-car garage and an
unbeatable location close to Downtown Roswell, the Chattahoochee River, top shopping and dining destinations, and major highways. Don't miss your chance to make this incredible East Cobb gem your next home!
Location
State GA
County Cobb
Area Willow Point
Lake Name None
Rooms
Bedroom Description Oversized Master,Sitting Room
Other Rooms None
Basement None
Dining Room Separate Dining Room
Kitchen Breakfast Bar, Breakfast Room, Cabinets Other, Eat-in Kitchen, Stone Counters
Interior
Interior Features Bookcases, Crown Molding, Entrance Foyer, Walk-In Closet(s)
Heating Forced Air, Natural Gas
Cooling Ceiling Fan(s), Central Air
Flooring Hardwood, Laminate
Fireplaces Number 1
Fireplaces Type Family Room
Equipment None
Window Features None
Appliance Dishwasher, Gas Range, Microwave, Range Hood, Refrigerator, Washer
Laundry Laundry Room, Main Level, Sink
Exterior
Exterior Feature Private Entrance, Private Yard
Parking Features Driveway, Garage
Garage Spaces 2.0
Fence None
Pool In Ground, Private, Salt Water
Community Features Homeowners Assoc, Sidewalks, Street Lights
Utilities Available Cable Available, Electricity Available, Natural Gas Available, Phone Available, Sewer Available, Water Available
Waterfront Description None
View Y/N Yes
View Neighborhood
Roof Type Shingle
Street Surface Asphalt
Accessibility None
Handicap Access None
Porch Covered, Deck, Patio
Private Pool true
Building
Lot Description Back Yard, Front Yard, Private, Sloped
Story Two
Architectural Style A-Frame, Traditional
Level or Stories Two
Structure Type Brick
Schools
Elementary Schools Mount Bethel
Middle Schools Dickerson
High Schools Walton
Others
Senior Community no
Tax ID 01016300230

GET MORE INFORMATION
Aormeese "MeeMee" Jenkins
Real Estate Broker | License ID: 333549
Real Estate Broker License ID: 333549




