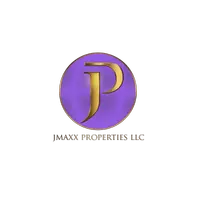UPDATED:
Key Details
Property Type Single Family Home
Sub Type Single Family Residence
Listing Status Active
Purchase Type For Sale
Square Footage 1,902 sqft
Price per Sqft $170
Subdivision Lakes At Cedar Grove
MLS Listing ID 7628940
Style Other
Bedrooms 3
Full Baths 2
Half Baths 1
Construction Status Resale
HOA Fees $975/ann
HOA Y/N Yes
Year Built 2006
Annual Tax Amount $4,373
Tax Year 2024
Lot Size 5,906 Sqft
Acres 0.1356
Property Sub-Type Single Family Residence
Source First Multiple Listing Service
Property Description
Welcome to your new home in the heart of Fairburn! This beautifully maintained 3-bedroom, 2-bathroom residence offers the perfect blend of comfort, convenience, and Southern charm. Whether you're a first-time homebuyer, growing family, or someone looking to downsize, this home checks all the boxes.
3 Spacious Bedrooms
2 Full Bathrooms
Located in a quiet, family-friendly neighborhood just minutes from I-85, schools, shopping, and dining, this home offers easy access to downtown Atlanta and Hartsfield-Jackson Airport.
Enjoy peaceful suburban living without sacrificing convenience. Don't miss this opportunity to make this Fairburn gem your own!
Location
State GA
County Fulton
Area Lakes At Cedar Grove
Lake Name None
Rooms
Bedroom Description Other
Other Rooms None
Basement None
Dining Room Open Concept
Kitchen Breakfast Bar, Kitchen Island, Pantry, Pantry Walk-In, Stone Counters, View to Family Room
Interior
Interior Features Walk-In Closet(s)
Heating Central
Cooling Ceiling Fan(s), Central Air
Flooring Carpet, Luxury Vinyl
Fireplaces Type None
Equipment None
Window Features None
Appliance Dishwasher, Electric Cooktop, Electric Oven, Microwave
Laundry Upper Level
Exterior
Exterior Feature Private Entrance, Rain Gutters
Parking Features Carport, Garage
Garage Spaces 2.0
Fence None
Pool None
Community Features None
Utilities Available Cable Available, Electricity Available, Water Available, Other
Waterfront Description None
View Y/N Yes
View Other
Roof Type Shingle
Street Surface Asphalt
Accessibility None
Handicap Access None
Porch Patio
Private Pool false
Building
Lot Description Corner Lot
Story Two
Foundation Concrete Perimeter
Sewer Public Sewer
Water Public
Architectural Style Other
Level or Stories Two
Structure Type Vinyl Siding
Construction Status Resale
Schools
Elementary Schools Renaissance
Middle Schools Renaissance
High Schools Langston Hughes
Others
Senior Community no
Restrictions false
Tax ID 07 140101170511

GET MORE INFORMATION
Aormeese "MeeMee" Jenkins
Real Estate Broker | License ID: 333549
Real Estate Broker License ID: 333549


