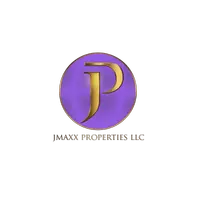OPEN HOUSE
Sun Jun 29, 2:00pm - 4:00pm
UPDATED:
Key Details
Property Type Single Family Home
Sub Type Single Family Residence
Listing Status Active
Purchase Type For Sale
Square Footage 4,071 sqft
Price per Sqft $192
Subdivision Windsor Oaks
MLS Listing ID 7585186
Style Traditional
Bedrooms 5
Full Baths 4
Half Baths 1
Construction Status Resale
HOA Fees $618/ann
HOA Y/N Yes
Year Built 1986
Annual Tax Amount $7,455
Tax Year 2024
Lot Size 0.440 Acres
Acres 0.44
Property Sub-Type Single Family Residence
Source First Multiple Listing Service
Property Description
The main level features a formal dining room, a private home office, and an open, airy living space that leads to a screened-in porch overlooking the private backyard — perfect for morning coffee or hosting friends year-round. The custom kitchen is as functional as it is beautiful, with stainless steel appliances, a butcher's pantry, and thoughtful storage throughout.
Upstairs, the oversized primary suite features a large walk-in closet and double vanity, while three additional spacious bedrooms — two with private baths — offer flexibility for family, guests, or whatever life throws your way.
The finished basement adds even more room to spread out, with a full bath, bedroom, bonus living space, and an unfinished workshop area. You'll also love the epoxy-coated garage with extra storage space for tools, bikes, or lawn equipment.
With a 3-year-old roof, tons of storage, and a layout that just makes sense, this home is bright, welcoming, and move-in ready.
Location
State GA
County Cobb
Area Windsor Oaks
Lake Name None
Rooms
Bedroom Description Oversized Master
Other Rooms None
Basement Exterior Entry, Finished, Full, Interior Entry, Walk-Out Access
Dining Room Seats 12+, Separate Dining Room
Kitchen Breakfast Room, Cabinets White, Stone Counters
Interior
Interior Features Bookcases, Double Vanity, Entrance Foyer, Entrance Foyer 2 Story, High Ceilings 10 ft Main, His and Hers Closets, Walk-In Closet(s)
Heating Forced Air, Natural Gas
Cooling Central Air
Flooring Carpet, Hardwood
Fireplaces Number 1
Fireplaces Type Gas Starter
Equipment None
Window Features Insulated Windows
Appliance Dishwasher, Disposal, Double Oven, Gas Cooktop, Range Hood, Refrigerator
Laundry In Hall, Laundry Room, Upper Level
Exterior
Exterior Feature Private Yard
Parking Features Garage
Garage Spaces 2.0
Fence Wood
Pool None
Community Features Clubhouse, Pickleball, Playground, Pool, Sidewalks, Swim Team, Tennis Court(s)
Utilities Available Cable Available, Electricity Available, Natural Gas Available, Phone Available, Sewer Available, Underground Utilities, Water Available
Waterfront Description None
View Y/N Yes
View Trees/Woods
Roof Type Composition,Shingle
Street Surface Asphalt
Accessibility None
Handicap Access None
Porch Deck, Screened
Private Pool false
Building
Lot Description Back Yard, Landscaped, Private
Story Three Or More
Foundation Slab
Sewer Public Sewer
Water Public
Architectural Style Traditional
Level or Stories Three Or More
Structure Type Brick,Cement Siding
Construction Status Resale
Schools
Elementary Schools Davis - Cobb
Middle Schools Mabry
High Schools Lassiter
Others
HOA Fee Include Insurance,Maintenance Grounds,Swim,Tennis
Senior Community no
Restrictions true
Tax ID 16019000270
Virtual Tour https://app.homestarphoto.com/videos/0197af65-06a1-7021-a7e9-5be9a5efca96

GET MORE INFORMATION
Aormeese "MeeMee" Jenkins
Real Estate Broker | License ID: 333549
Real Estate Broker License ID: 333549




