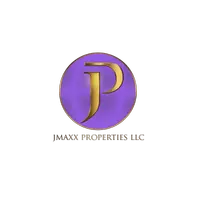OPEN HOUSE
Sun Jun 22, 1:00pm - 2:00pm
UPDATED:
Key Details
Property Type Single Family Home
Sub Type Single Family Residence
Listing Status Active
Purchase Type For Sale
Square Footage 3,200 sqft
Price per Sqft $245
Subdivision Branson Mill
MLS Listing ID 7598536
Style Craftsman,Traditional
Bedrooms 4
Full Baths 3
Half Baths 1
Construction Status Resale
HOA Fees $575/ann
HOA Y/N Yes
Year Built 2006
Annual Tax Amount $5,112
Tax Year 2024
Lot Size 3.000 Acres
Acres 3.0
Property Sub-Type Single Family Residence
Source First Multiple Listing Service
Property Description
From the curb, the wrap-around porch sets a welcoming tone. On a warm Georgia evening, it's the kind of porch where you can unwind with a glass of tea and watch the breeze move through the trees. Inside, hardwood floors and plantation shutters reflect a timeless style, while thoughtful upgrades like wainscoting, crown molding, and arched windows add depth and character.
The front of the home opens to a formal sitting room and dining area, designed for connection and comfort. Natural light pours in, making every gathering feel bright and open. The main living space centers around a fireplace and flows seamlessly into the kitchen, where granite countertops, stainless appliances, and a large island invite conversation and everyday meals.
The primary bedroom is on the main level and offers a peaceful retreat, with a generous walk-in closet and a bathroom that balances function and relaxation. Dual vanities, a soaking tub framed by a decorative window, and a separate tiled shower complete the suite. Upstairs, you'll find two secondary bedrooms, a full bath, and a versatile bonus room—ready to serve as a home office, media space, or playroom.
Outside, the experience continues. A breezeway connects the home to one of the garages, and just beyond is the covered back deck, complete with ceiling fans and an outdoor kitchen area. Whether you're grilling for a group or enjoying a quiet morning coffee, this space offers privacy and peace.
Each of the detached garage buildings adds something special. The suite above the garage provides private accommodations, and the finished space in the second garage could become anything from a music studio to a workout room. With 3 acres to enjoy, there's room to stretch out, garden, or simply appreciate the tree-lined backdrop.
Branson Mill is a community known for its mature hardwoods, well-established homes, and amenities like a pool and playground—bringing neighbors together while still offering space and serenity.
21 Branson Mill Drive is a property that offers not just a house, but options. Room for guests. Room to create. Room to settle in and stay awhile.
If you're looking for something with more than the usual layout, come take a look.
Location
State GA
County Bartow
Area Branson Mill
Lake Name None
Rooms
Bedroom Description Master on Main,Oversized Master,Sitting Room
Other Rooms Garage(s), Kennel/Dog Run, Outbuilding, Outdoor Kitchen
Basement Crawl Space
Main Level Bedrooms 1
Dining Room Seats 12+, Separate Dining Room
Kitchen Breakfast Bar, Breakfast Room, Cabinets Stain, Kitchen Island, Stone Counters
Interior
Interior Features Tray Ceiling(s), Walk-In Closet(s), Other
Heating Central, Electric, Heat Pump
Cooling Ceiling Fan(s), Central Air, Electric, Heat Pump
Flooring Hardwood, Tile
Fireplaces Number 1
Fireplaces Type Gas Log, Living Room, Stone
Equipment None
Window Features Bay Window(s),Double Pane Windows
Appliance Dishwasher, Electric Cooktop, Electric Oven, Microwave, Refrigerator, Other
Laundry Laundry Room, Main Level, Mud Room, Sink
Exterior
Exterior Feature Gas Grill, Private Yard
Parking Features Detached, Garage
Garage Spaces 5.0
Fence None
Pool None
Community Features Clubhouse, Homeowners Assoc, Playground, Pool
Utilities Available Cable Available, Electricity Available, Phone Available, Underground Utilities, Water Available
Waterfront Description None
View Y/N Yes
View Neighborhood, Trees/Woods
Roof Type Composition,Shingle
Street Surface Asphalt
Accessibility None
Handicap Access None
Porch Breezeway, Covered, Deck, Front Porch, Rear Porch, Side Porch, Wrap Around
Private Pool false
Building
Lot Description Back Yard, Corner Lot, Front Yard, Landscaped, Level, Private
Story Two
Foundation Pillar/Post/Pier
Sewer Septic Tank
Water Public
Architectural Style Craftsman, Traditional
Level or Stories Two
Structure Type Concrete,Stone
Construction Status Resale
Schools
Elementary Schools Clear Creek - Bartow
Middle Schools Adairsville
High Schools Adairsville
Others
Senior Community no
Restrictions false
Tax ID 0047C 0001 007
Virtual Tour https://drive.google.com/file/d/1FrUdXgzM98ONA89Y0T0BanY6uwvGIgty/view?usp=sharing

GET MORE INFORMATION
Aormeese "MeeMee" Jenkins
Real Estate Broker | License ID: 333549
Real Estate Broker License ID: 333549




