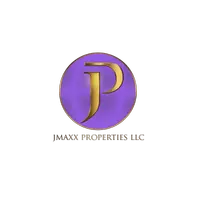UPDATED:
Key Details
Property Type Townhouse
Sub Type Townhouse
Listing Status Active
Purchase Type For Rent
Square Footage 2,114 sqft
Subdivision Hawthorne Village
MLS Listing ID 7596102
Style Townhouse,Traditional
Bedrooms 3
Full Baths 3
Half Baths 1
HOA Y/N No
Year Built 2019
Available Date 2025-08-01
Lot Size 1,742 Sqft
Acres 0.04
Property Sub-Type Townhouse
Source First Multiple Listing Service
Property Description
This beautifully maintained townhouse, built in 2019, features an open-concept main level with a spacious family room, eat-in kitchen with stone countertops, breakfast bar, and a private back deck with serene wooded views. A convenient half bath completes the main floor.
Upstairs offers two oversized master suites with tray ceilings, large vanities, walk-in closets, and en-suite baths featuring separate tubs and stand-up showers – ideal for families or roommates.
The finished terrace level includes a third bedroom with full bath and closet—perfect for guests or a home office. Washer and dryer included.
Landlord covers: HOA dues, landscaping, termite service and trash.
Tenant responsible for: Water and electric (no gas).
Outstanding location—walk to the high school, less than a mile to I-985 and UNG Gainesville campus. Just minutes from Lake Lanier, downtown Flowery Branch & Gainesville, local nature centers, walking trails, and plenty of shopping and dining options.
Don't miss this rare rental opportunity in a prime area!
Location
State GA
County Hall
Lake Name None
Rooms
Bedroom Description Oversized Master,Split Bedroom Plan
Other Rooms None
Basement Finished, Finished Bath
Dining Room Other
Interior
Interior Features Double Vanity, High Ceilings 9 ft Main, High Ceilings 9 ft Upper, High Speed Internet, Tray Ceiling(s), Walk-In Closet(s)
Heating Central, Electric
Cooling Ceiling Fan(s), Central Air
Flooring Carpet, Luxury Vinyl
Fireplaces Type None
Window Features Double Pane Windows
Appliance Dishwasher, Electric Oven, Electric Range, Microwave, Refrigerator, Self Cleaning Oven
Laundry Laundry Closet
Exterior
Exterior Feature Rain Gutters, Other
Parking Features Attached, Drive Under Main Level, Garage, Garage Faces Front
Garage Spaces 2.0
Fence None
Pool None
Community Features Dog Park, Homeowners Assoc, Near Schools, Near Shopping, Near Trails/Greenway, Playground, Sidewalks, Street Lights
Utilities Available Cable Available, Electricity Available, Phone Available, Sewer Available, Water Available
Waterfront Description None
View Neighborhood
Roof Type Composition
Street Surface Paved
Accessibility None
Handicap Access None
Porch Deck
Private Pool false
Building
Lot Description Back Yard
Story Three Or More
Architectural Style Townhouse, Traditional
Level or Stories Three Or More
Structure Type Brick,Cement Siding,Stone
New Construction No
Schools
Elementary Schools Chicopee
Middle Schools South Hall
High Schools Johnson - Hall
Others
Senior Community no
Tax ID 15036C000216

GET MORE INFORMATION
Aormeese "MeeMee" Jenkins
Real Estate Broker | License ID: 333549
Real Estate Broker License ID: 333549




