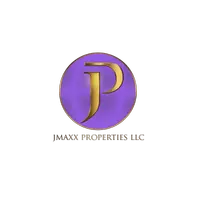OPEN HOUSE
Sat Jun 07, 1:00pm - 3:00pm
UPDATED:
Key Details
Property Type Single Family Home
Sub Type Single Family Residence
Listing Status Active
Purchase Type For Sale
Square Footage 4,772 sqft
Price per Sqft $146
Subdivision Reflections
MLS Listing ID 7590212
Style Craftsman
Bedrooms 6
Full Baths 4
Half Baths 1
Construction Status Resale
HOA Fees $800
HOA Y/N Yes
Year Built 2006
Annual Tax Amount $2,028
Tax Year 2024
Lot Size 0.490 Acres
Acres 0.49
Property Sub-Type Single Family Residence
Source First Multiple Listing Service
Property Description
The main level features gleaming hardwood floors, vaulted ceilings, and an inviting keeping room off the kitchen that's perfect for cozy gatherings. The chef's kitchen is ideal for entertaining, while the fully finished basement includes a second full kitchen, making it a perfect in-law suite or space for multigenerational living.
Nestled in a highly walkable community with sidewalks and street lights, this home combines timeless charm with modern convenience in one of Buford's most sought-after neighborhoods. Don't miss your chance to own this exceptional home!
Location
State GA
County Hall
Lake Name None
Rooms
Bedroom Description Master on Main,Split Bedroom Plan
Other Rooms None
Basement Exterior Entry, Finished, Finished Bath
Main Level Bedrooms 3
Dining Room Open Concept, Seats 12+
Interior
Interior Features Crown Molding, Entrance Foyer, High Ceilings 9 ft Main, High Speed Internet, Walk-In Closet(s)
Heating Central
Cooling Ceiling Fan(s), Central Air
Flooring Carpet, Hardwood
Fireplaces Number 1
Fireplaces Type Brick, Other Room
Window Features None
Appliance Dishwasher, Double Oven, Gas Cooktop, Microwave
Laundry Laundry Room, Main Level
Exterior
Exterior Feature Private Yard
Parking Features Attached, Garage
Garage Spaces 2.0
Fence Back Yard
Pool None
Community Features Homeowners Assoc, Near Schools, Near Shopping, Playground, Pool, Restaurant, Sidewalks, Street Lights, Tennis Court(s)
Utilities Available Phone Available, Underground Utilities, Water Available
Waterfront Description None
View Neighborhood
Roof Type Composition
Street Surface Asphalt,Paved
Accessibility None
Handicap Access None
Porch Deck, Front Porch, Patio
Private Pool false
Building
Lot Description Back Yard, Landscaped, Level
Story One and One Half
Foundation Concrete Perimeter
Sewer Public Sewer
Water Public
Architectural Style Craftsman
Level or Stories One and One Half
Structure Type Frame,HardiPlank Type,Stone
New Construction No
Construction Status Resale
Schools
Elementary Schools Friendship
Middle Schools Cherokee Bluff
High Schools Cherokee Bluff
Others
HOA Fee Include Swim,Tennis
Senior Community no
Restrictions false
Tax ID 15041H000136
Acceptable Financing Cash, Conventional, FHA, VA Loan
Listing Terms Cash, Conventional, FHA, VA Loan
Special Listing Condition None

GET MORE INFORMATION
Aormeese "MeeMee" Jenkins
Real Estate Broker | License ID: 333549
Real Estate Broker License ID: 333549




