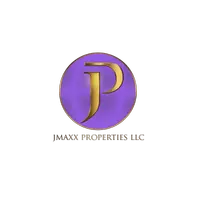OPEN HOUSE
Sun Aug 17, 2:00pm - 4:00pm
UPDATED:
Key Details
Property Type Single Family Home
Sub Type Single Family Residence
Listing Status Active
Purchase Type For Sale
Square Footage 4,456 sqft
Price per Sqft $207
MLS Listing ID 7592078
Style Traditional
Bedrooms 4
Full Baths 3
Half Baths 1
Construction Status Resale
HOA Y/N No
Year Built 1972
Annual Tax Amount $2,024
Tax Year 2024
Lot Size 2.200 Acres
Acres 2.2
Property Sub-Type Single Family Residence
Source First Multiple Listing Service
Property Description
Inside, over 4,000 sq ft of living space invites you to create the lifestyle you've been dreaming of. Curl up with a book in the cozy window nooks, host friends in one of the many main-level rooms—each ready to be customized for dining, entertaining, or quiet escapes—and enjoy a renovated kitchen, spacious bedrooms, flexible bonus areas, and a basement ready for your personal touch.
Step outside to your own retreat: gather around the firepit for cozy evenings, unwind in the outdoor hot tub, or sip your favorite beverage on the expansive back deck overlooking the trees, bringing you closer to nature while living in one of Cobb County's most sought-after areas. Recent updates include roof, HVAC, windows, and plumbing. In a location where land alone sells for over $290K per acre, opportunities like this don't come often.
Location
State GA
County Cobb
Area None
Lake Name None
Rooms
Bedroom Description Oversized Master,Other
Other Rooms None
Basement Exterior Entry, Finished, Walk-Out Access, Other
Dining Room Seats 12+, Separate Dining Room
Kitchen Breakfast Bar, Breakfast Room, Cabinets Other, Keeping Room, Pantry Walk-In, Stone Counters
Interior
Interior Features Crown Molding, Entrance Foyer, High Speed Internet, Walk-In Closet(s), Other
Heating Central, Natural Gas
Cooling Ceiling Fan(s), Central Air
Flooring Carpet, Ceramic Tile, Hardwood
Fireplaces Number 1
Fireplaces Type Family Room, Gas Starter
Equipment Irrigation Equipment
Window Features ENERGY STAR Qualified Windows,Insulated Windows
Appliance Dishwasher
Laundry Laundry Room, Upper Level
Exterior
Exterior Feature Private Entrance, Private Yard, Rain Gutters, Other
Parking Features Attached, Garage, Garage Faces Side, Kitchen Level
Garage Spaces 2.0
Fence None
Pool None
Community Features None
Utilities Available Cable Available, Electricity Available, Natural Gas Available, Phone Available, Underground Utilities
Waterfront Description None
View Y/N Yes
View Trees/Woods, Other
Roof Type Composition
Street Surface Asphalt
Accessibility Accessible Approach with Ramp
Handicap Access Accessible Approach with Ramp
Porch Deck, Front Porch, Rear Porch
Private Pool false
Building
Lot Description Irregular Lot, Private, Sprinklers In Front, Wooded
Story Three Or More
Foundation Block
Sewer Septic Tank
Water Public
Architectural Style Traditional
Level or Stories Three Or More
Structure Type Brick Front,HardiPlank Type
Construction Status Resale
Schools
Elementary Schools Garrison Mill
Middle Schools Mabry
High Schools Lassiter
Others
Senior Community no
Restrictions false
Tax ID 16025600060
Virtual Tour https://app.homestarphoto.com/sites/bebakrv/unbranded

GET MORE INFORMATION
Aormeese "MeeMee" Jenkins
Real Estate Broker | License ID: 333549
Real Estate Broker License ID: 333549




