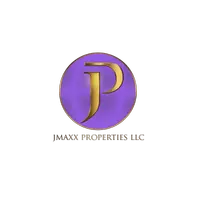UPDATED:
Key Details
Property Type Single Family Home
Sub Type Single Family Residence
Listing Status Active
Purchase Type For Sale
Square Footage 2,009 sqft
Price per Sqft $153
Subdivision The Village At Recedar Grove
MLS Listing ID 7569278
Style Craftsman
Bedrooms 3
Full Baths 2
Construction Status Resale
HOA Fees $925
HOA Y/N Yes
Originating Board First Multiple Listing Service
Year Built 2004
Annual Tax Amount $4,055
Tax Year 2024
Lot Size 5,501 Sqft
Acres 0.1263
Property Sub-Type Single Family Residence
Property Description
Community amenities include a swimming pool, playground, fishing lakes, clubhouse, fitness center, and tennis courts. Conveniently located near Hartsfield-Jackson Airport, Camp Creek Marketplace, and downtown Atlanta attractions. This home offers excellent value and a prime location for buyers seeking comfort and convenience in Fulton County.
Location
State GA
County Fulton
Lake Name None
Rooms
Bedroom Description Master on Main
Other Rooms None
Basement None
Main Level Bedrooms 3
Dining Room None
Interior
Interior Features High Ceilings 10 ft Main
Heating Forced Air
Cooling Ceiling Fan(s), Central Air
Flooring Carpet, Luxury Vinyl
Fireplaces Number 1
Fireplaces Type Gas Log
Window Features None
Appliance Dishwasher, Electric Range, Range Hood, Refrigerator
Laundry Laundry Room
Exterior
Exterior Feature None
Parking Features Garage
Garage Spaces 2.0
Fence None
Pool Fenced
Community Features Clubhouse, Fishing, Fitness Center, Homeowners Assoc, Lake, Playground, Sidewalks, Tennis Court(s)
Utilities Available Cable Available, Underground Utilities
Waterfront Description None
View Neighborhood
Roof Type Shingle
Street Surface Paved
Accessibility None
Handicap Access None
Porch Front Porch
Private Pool false
Building
Lot Description Level
Story One
Foundation Slab
Sewer Public Sewer
Water Public
Architectural Style Craftsman
Level or Stories One
Structure Type Vinyl Siding
New Construction No
Construction Status Resale
Schools
Elementary Schools Renaissance
Middle Schools Renaissance
High Schools Langston Hughes
Others
Senior Community no
Restrictions false
Tax ID 07 140001084275
Special Listing Condition None

GET MORE INFORMATION
Aormeese "MeeMee" Jenkins
Real Estate Broker | License ID: 333549
Real Estate Broker License ID: 333549




