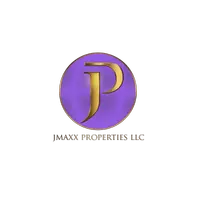UPDATED:
Key Details
Property Type Single Family Home
Sub Type Single Family Residence
Listing Status Active
Purchase Type For Sale
Square Footage 3,391 sqft
Price per Sqft $247
Subdivision Gold Cove
MLS Listing ID 7569542
Style A-Frame,Chalet,Traditional
Bedrooms 3
Full Baths 2
Half Baths 1
Construction Status Resale
HOA Y/N No
Originating Board First Multiple Listing Service
Year Built 1997
Annual Tax Amount $1,846
Tax Year 2024
Lot Size 3.780 Acres
Acres 3.78
Property Sub-Type Single Family Residence
Property Description
Step inside to find an open-concept living area with soaring ceilings, a stunning floor to ceiling stone fireplace, and plenty of natural light. The spacious updated kitchen features stone countertops, high end stainless steel appliances, and an oversized Island with a wine rack. A kitchen —ideal for entertaining or enjoying peaceful mornings with a view of wild life strolling by. The separate elegant dining room is perfect for holiday dinners or entertaining your family and guests.
The main-level primary suite includes two walk-in closets and an updated en-suite bath with a soaking tub and large separate shower and a separate his and hers vanity counter-tops. Two additional large bedrooms and oversized closets upstairs offer space for guests, family, or a home office. The upstairs loft provides additional flex space. A large patio off the back overlooks the tranquil mountain woods and provides the perfect spot to unwind, have your morning coffee, or watch wildlife. The property provides ample outdoor space and privacy without HOA restrictions.
Other highlights include a three-car garage, with endless possibilities—storage, workshop, or additional living space, fenced in area for your pets and an additional parking pad for a boat or other toys. Large front mud room with washer/dryer and plenty of cabinet storage space. Updates include: New HVAC in March 2024, New front living room windows, new Bosch dishwasher and newer tankless water heater. Easy, close access to the new hospital, Publix, Home Depot and just a few miles to North GA Premium Outlets and surrounding restaurants and shops. Fantastic location to nearby Gainesville, Dawsonville and Helen while enjoying the outdoors of the Chestatee river, hiking, fishing and festivals that Dahlonega has to offer! Call today to schedule a showing.
Location
State GA
County Lumpkin
Lake Name None
Rooms
Bedroom Description Master on Main,Oversized Master
Other Rooms Garage(s), Storage
Basement None
Main Level Bedrooms 1
Dining Room Separate Dining Room, Seats 12+
Interior
Interior Features High Ceilings 10 ft Main, High Ceilings 10 ft Upper, Beamed Ceilings, Cathedral Ceiling(s), Crown Molding, Double Vanity, Recessed Lighting, Track Lighting, Walk-In Closet(s)
Heating Propane, Central
Cooling Central Air, Ceiling Fan(s)
Flooring Ceramic Tile, Carpet, Laminate
Fireplaces Number 1
Fireplaces Type Wood Burning Stove, Great Room, Raised Hearth, Stone
Window Features Bay Window(s),Insulated Windows
Appliance Gas Oven, Microwave, Range Hood, Tankless Water Heater
Laundry Laundry Room, Mud Room, Main Level
Exterior
Exterior Feature Lighting, Private Yard, Storage
Parking Features Garage, Detached, Driveway, Parking Pad
Garage Spaces 3.0
Fence Chain Link, Back Yard
Pool None
Community Features None
Utilities Available Electricity Available, Cable Available
Waterfront Description None
View Trees/Woods, Mountain(s)
Roof Type Composition
Street Surface Asphalt
Accessibility Accessible Entrance
Handicap Access Accessible Entrance
Porch Covered, Patio, Rear Porch
Total Parking Spaces 4
Private Pool false
Building
Lot Description Back Yard, Cleared, Private, Sloped, Front Yard, Level
Story Two
Foundation Slab
Sewer Septic Tank
Water Well
Architectural Style A-Frame, Chalet, Traditional
Level or Stories Two
Structure Type Stone,Vinyl Siding
New Construction No
Construction Status Resale
Schools
Elementary Schools Long Branch
Middle Schools Lumpkin County
High Schools Lumpkin County
Others
Senior Community no
Restrictions false
Tax ID 097 102
Ownership Fee Simple
Acceptable Financing Cash, Conventional, FHA
Listing Terms Cash, Conventional, FHA
Special Listing Condition None

GET MORE INFORMATION
Aormeese "MeeMee" Jenkins
Real Estate Broker | License ID: 333549
Real Estate Broker License ID: 333549




